Residential Architecture Design
Homes are weird, right? Everyone thinks they know what they want until you start asking questions. We've designed everything from compact urban townhouses to sprawling family estates, and the one thing I've learned is that no two families live the same way.
Our residential work starts with how you actually use space - not some magazine's idea of it. We'll walk through your daily routine, figure out where the light hits at different times, and yeah, we obsess over things like how your kitchen flows into your living area. Because that stuff matters when you're living there for the next 20 years.
We're big on passive heating and cooling, maximizing natural light, and using materials that age well. Recently finished a home in North York that cuts heating costs by 60% compared to conventional builds - and it doesn't look like a science experiment, promise.
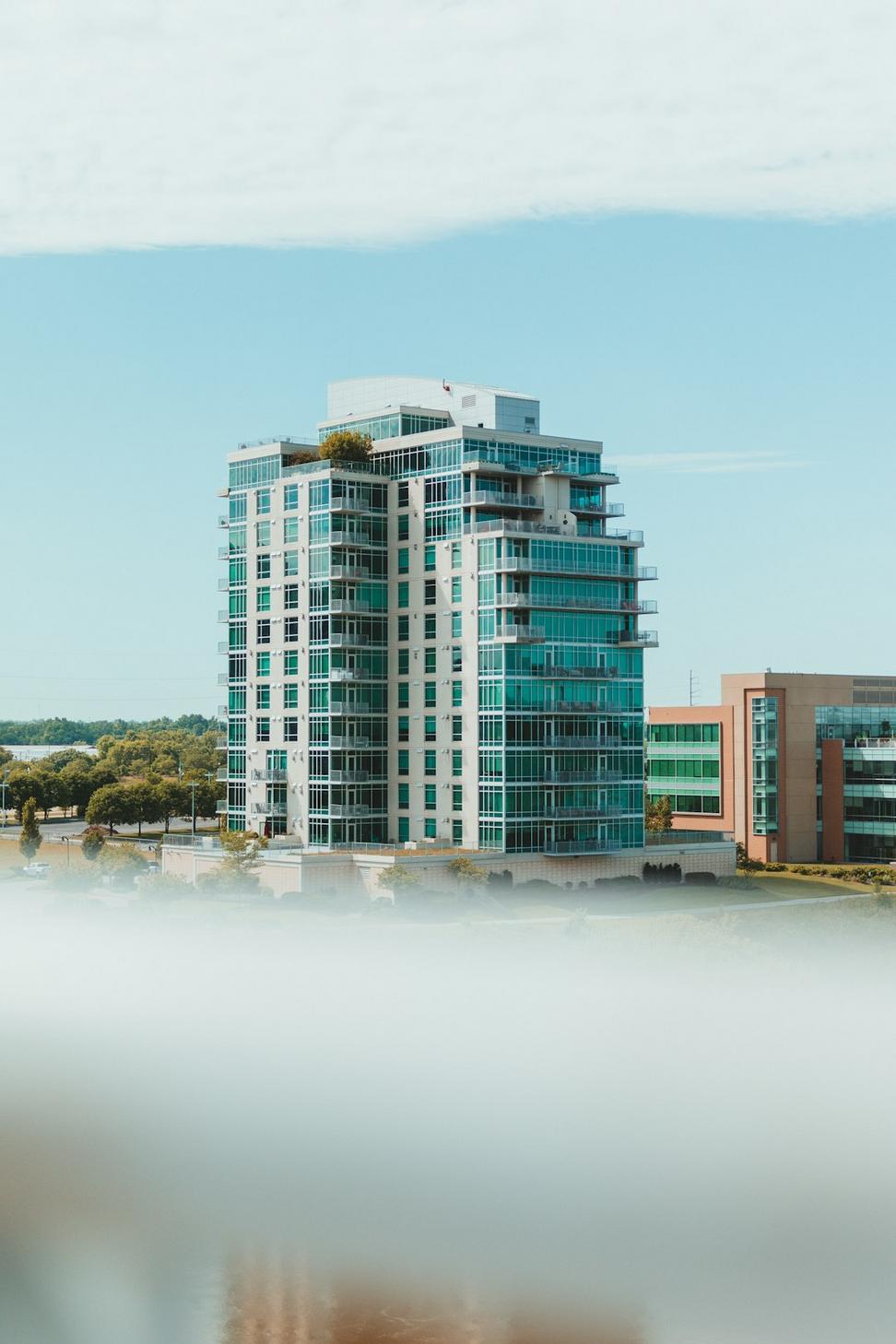
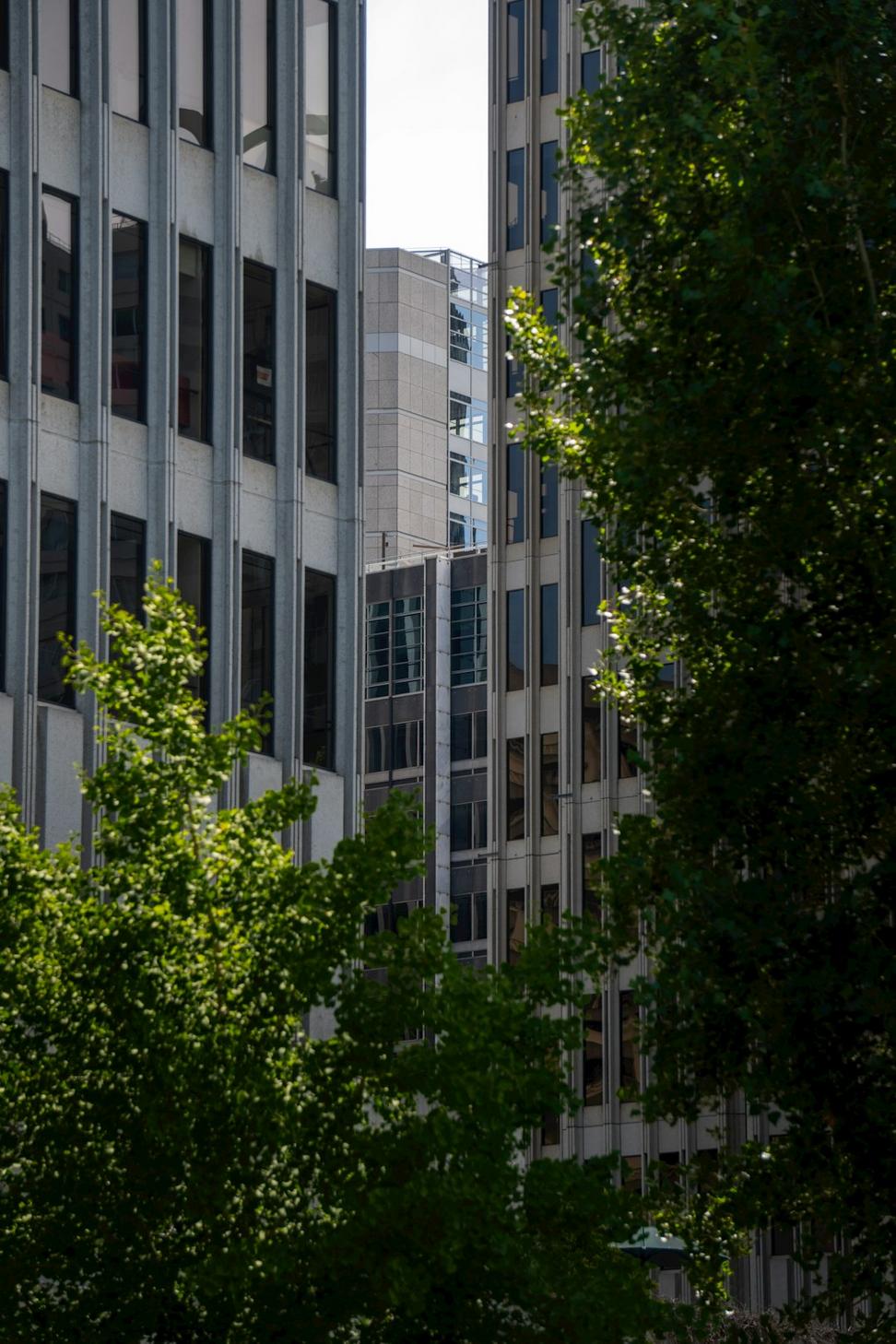
Commercial Building Development
Commercial projects are where things get really interesting - and complicated. You're balancing investor expectations, tenant needs, municipal regulations, and trying to create something that doesn't become an eyesore in five years.
We've worked on office complexes, retail spaces, mixed-use developments, and a couple of really challenging retrofit projects downtown. The key is understanding that commercial buildings need to be flexible. That startup office space? Might be a medical clinic in 10 years. We design for that kind of adaptability.
Energy efficiency isn't just good PR here - it's dollars and cents for building operators. We've gotten pretty good at integrating green roofs, smart HVAC systems, and facade designs that actually reduce cooling loads without making the building look like a greenhouse.
Sustainable Construction Consulting
Alright, this is the service that didn't exist when I graduated. Now it's basically half our business. Other architects, developers, even municipalities bring us in to make their projects less terrible for the environment - my words, not theirs.
We do material assessments, energy modeling, LEED certification navigation, and a lot of reality checks about what's actually achievable versus what's just greenwashing. Sometimes the most sustainable choice isn't sexy - like keeping an existing structure instead of tearing it down for something "eco-friendly."
We've consulted on projects across Ontario, and honestly, the conversations are getting better. Five years ago, sustainability was an afterthought. Now clients are asking about it in the first meeting. That's progress.
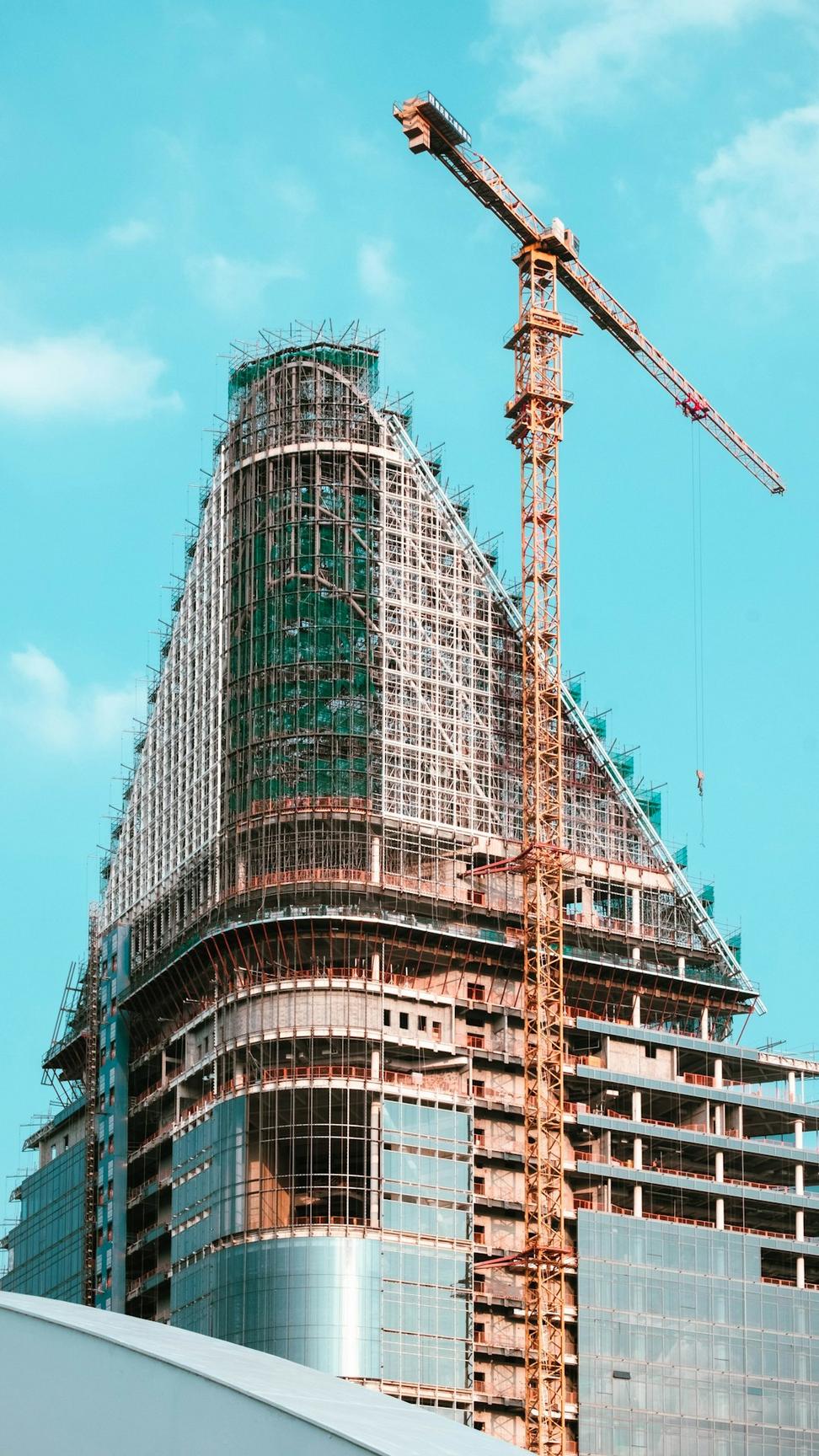
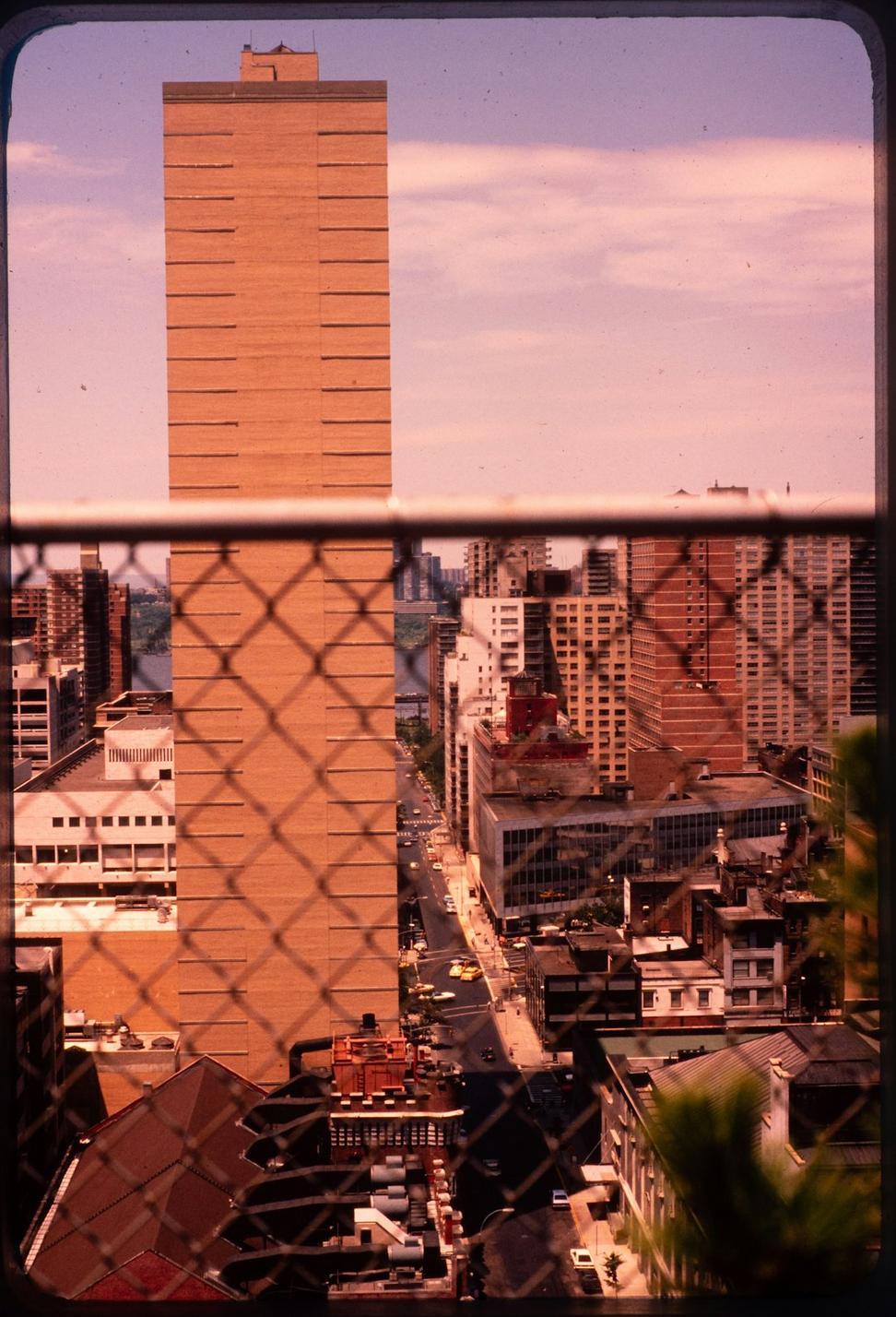
Urban Planning & Development
Urban planning is basically playing chess with neighborhoods. You're thinking three, four moves ahead - how does this development affect traffic? Where do people walk? What happens to the local businesses? Are we creating a community or just dropping buildings on a lot?
We work with city planners, community groups, and developers on everything from master planning to zoning applications. Toronto's growing like crazy, and if we don't plan this growth carefully, we end up with disconnected neighborhoods and infrastructure that can't keep up.
Our approach is pretty hands-on - lots of community consultations, walkability studies, and looking at how similar neighborhoods evolved elsewhere. We're particularly interested in mixed-use developments that let people live, work, and play without needing a car for everything.
Heritage Building Restoration
This might be my favorite service, even though it's often the most frustrating. Old buildings have character that you just can't replicate, but they also have knob-and-tube wiring, asbestos, and structural issues that make you wonder how they're still standing.
We've restored Victorian homes, early 20th-century commercial buildings, and even a 1920s theatre. The trick is respecting what makes the building special while upgrading it to modern standards. That means hiding mechanical systems, matching heritage materials, and navigating a mountain of preservation guidelines.
Every heritage project teaches you something. Last year we uncovered original murals behind drywall in a Distillery District building - that kind of discovery makes all the permit headaches worth it. These buildings survived this long for a reason; our job is making sure they survive another century.
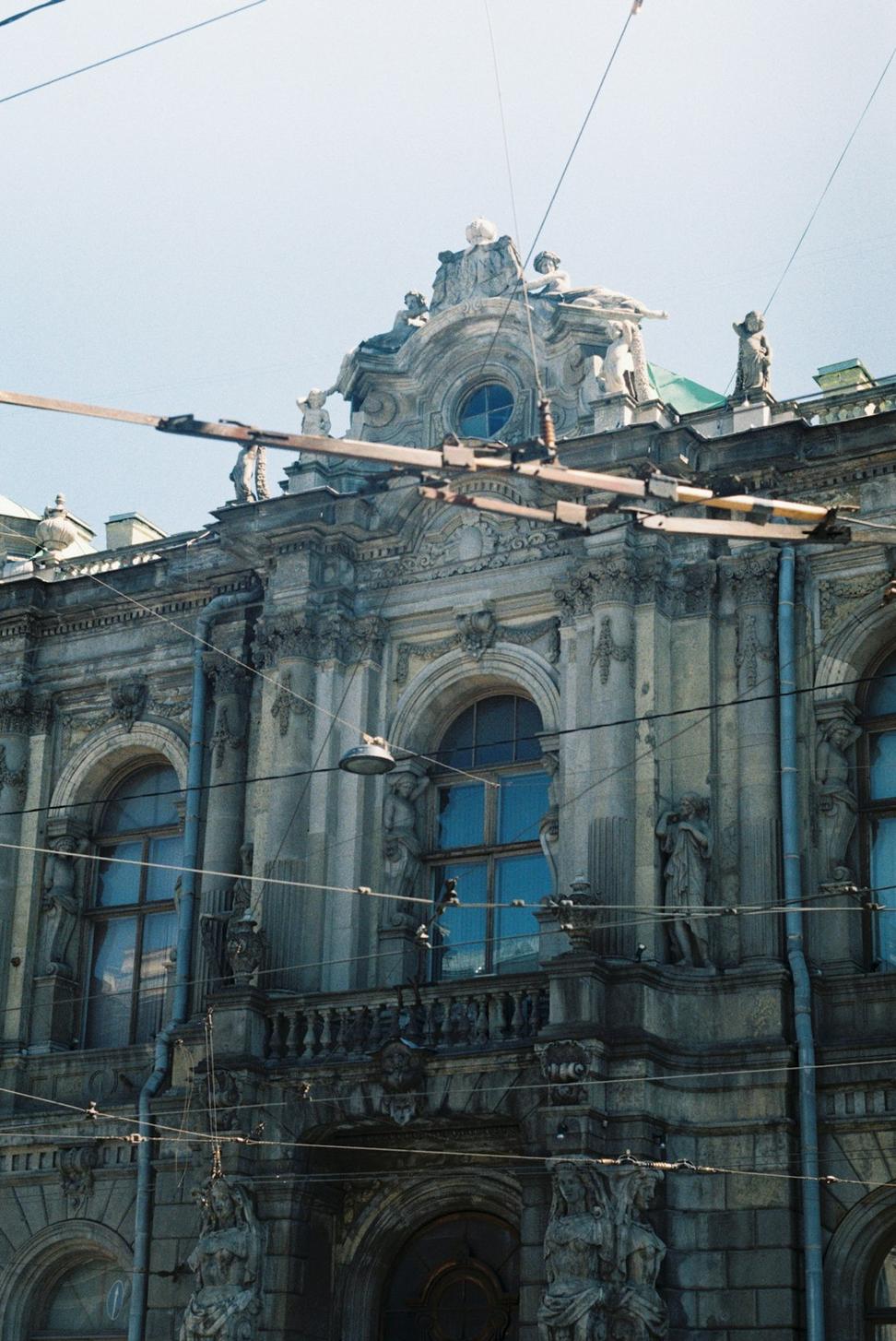
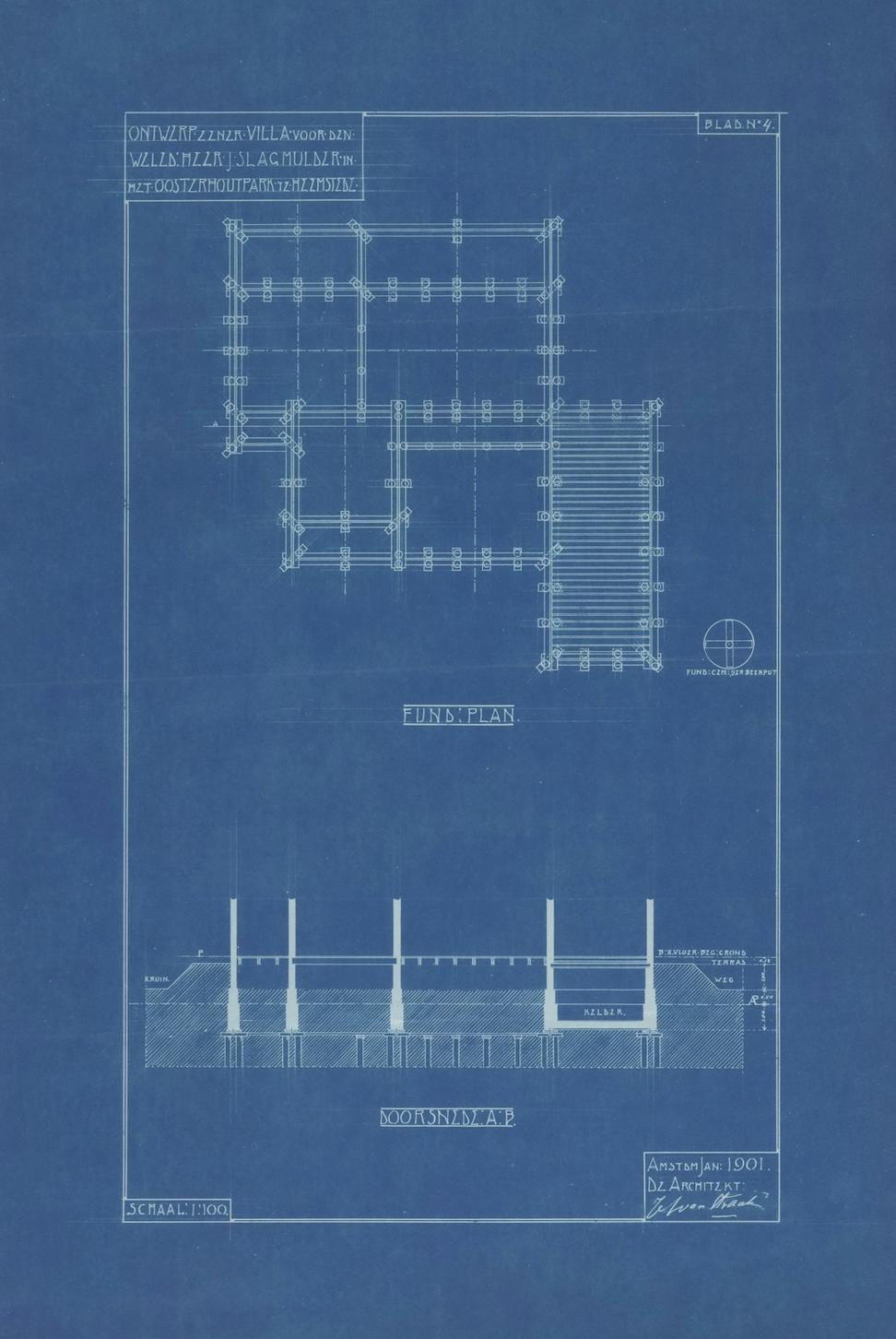
Interior Space Planning
Interior planning is where architecture gets personal. We're talking about the spaces you experience every single day - how your kitchen counter height affects meal prep, whether your home office gets decent natural light, if your retail layout actually encourages browsing or just confuses people.
We approach interiors as an extension of architectural design, not an afterthought. That means thinking about flow, proportions, materials, acoustics, and yeah, where the heck to put all your stuff. Good interior planning makes spaces feel bigger, work better, and somehow just... fit.
Whether it's reconfiguring a cramped condo or designing a 10,000 sq ft office layout, we start by watching how people move through space. Then we get into the details - built-ins, lighting schemes, material palettes. The goal is spaces that feel intentional but not uptight, functional but not sterile.